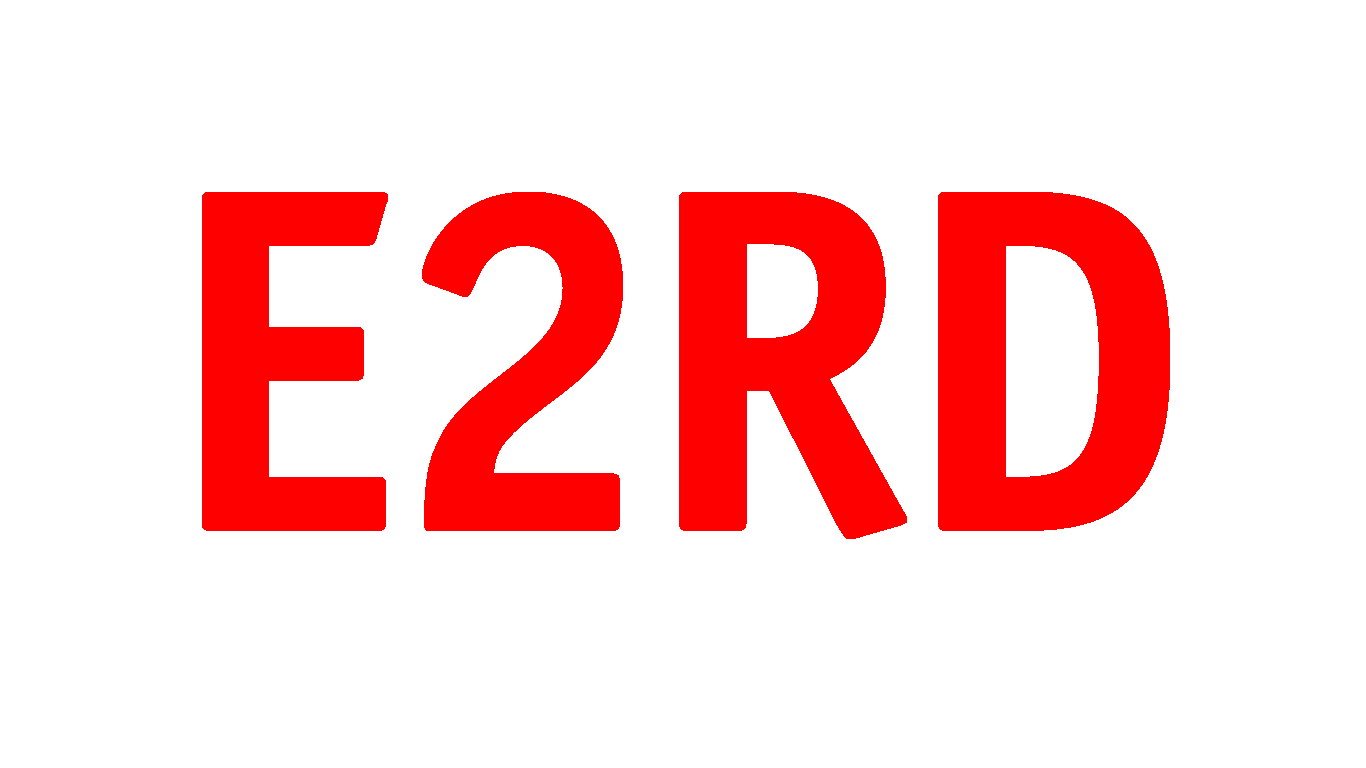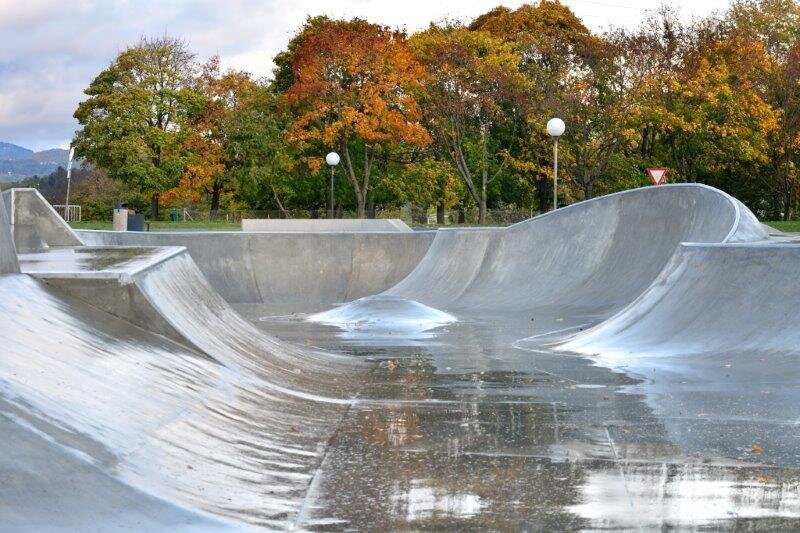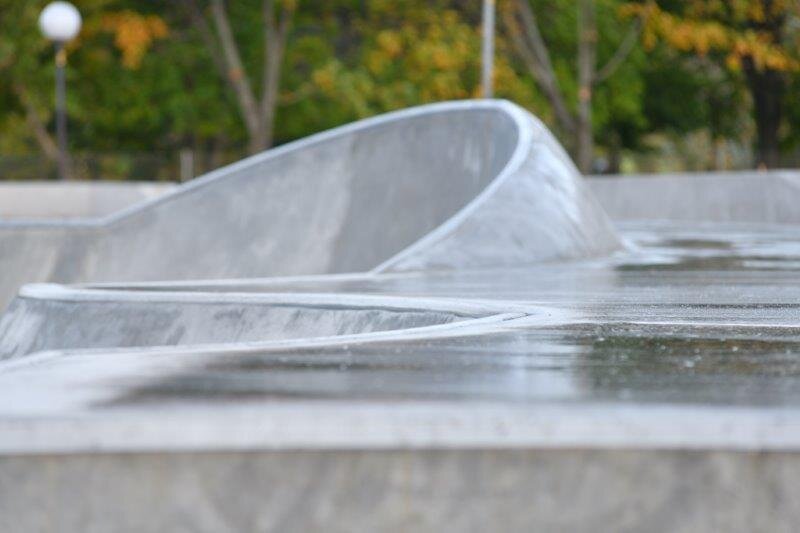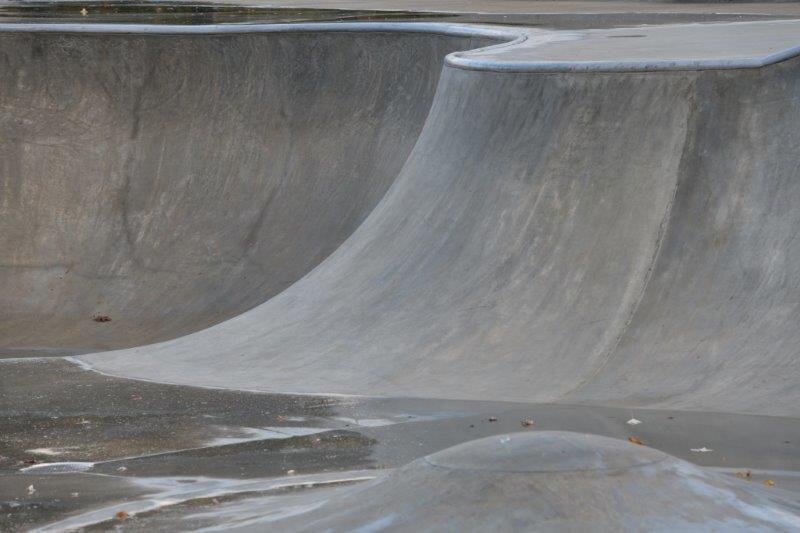ARHITEZA
ARHITEZA
SKATEPARK MARIBOR
The design is based on the relief and natural features of the existing green area. The shape of the sport facility is designed according to the existing
tree-fund and therefore the whole polygone is divided into 2 units -the wider part 'the Street section - Plaza' on the eastern part and the narrower
'Snake run section- Bowl' on the western part of the park. The whole skatepark is 1321,57 m2. Skatepark is designed as "IN SITU" casting of concrete on the spot. During the construction manufacture the 'SHOTCRETE' technique of injection of molded concrete is used with a thickness of 15cm.
LANDSCAPE DESIGN
Landscape design follows the basic idea of placing a skatepark as a park in green.
The used materials are: polished concrete, washed concrete and asphalt, which are combined with grass-concrete pavers, as the key element of landscape design. enabling the soft transition from the pressed surface into the grassy area.
In this manner we try to blur the boundaries between the green landscape and the new urban landscape, which we artificially create.
Structure of the open space
The concept divides the area into three zones, where the central zone with the clubhouse appears as a connecting element between the other 2 segments. In the WESTERN part of the area a new skatepark is placed - near the site of the old existing skatepark.

















